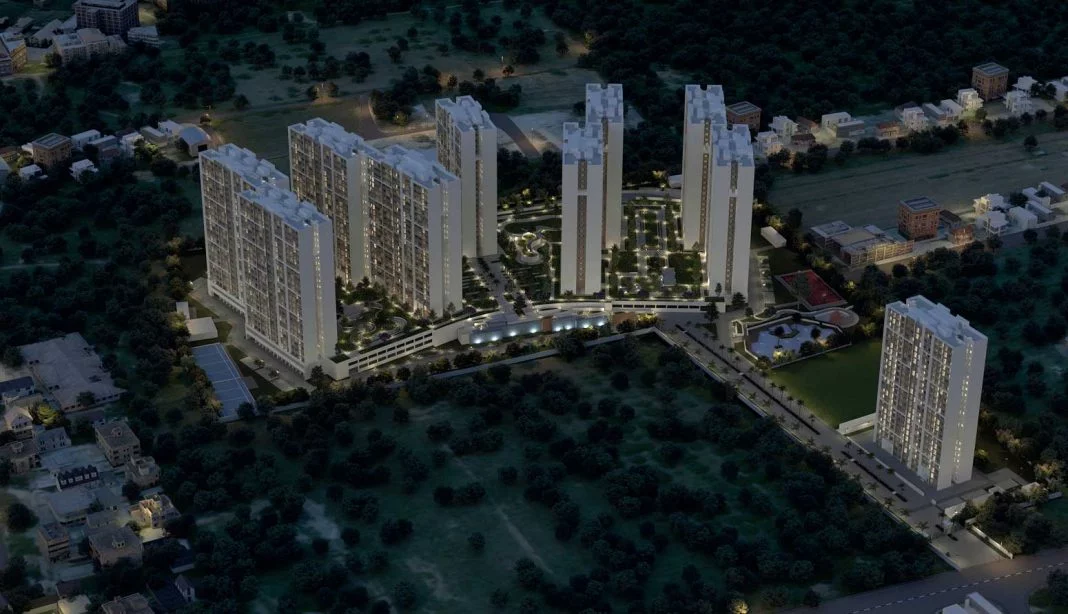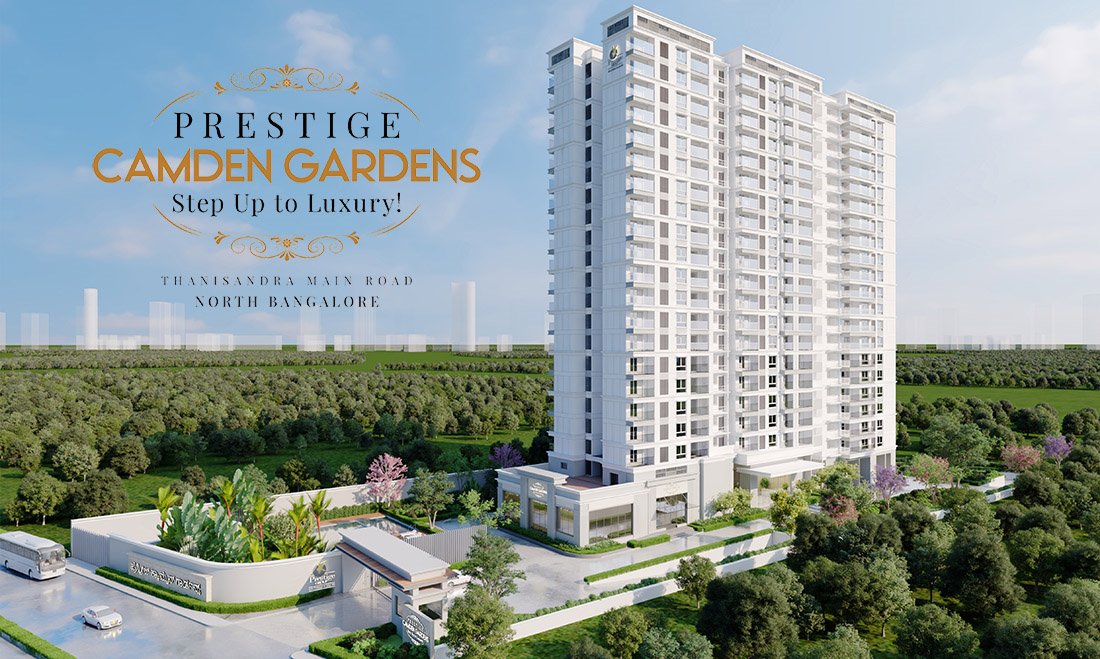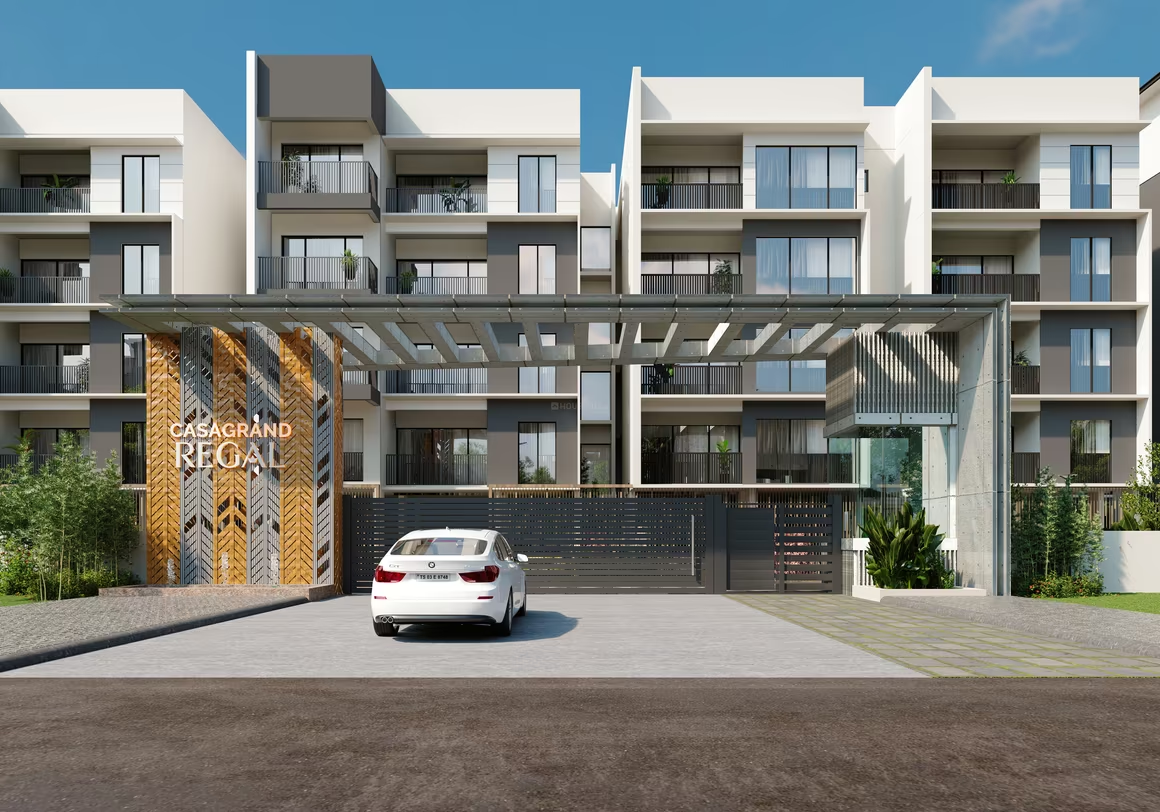Nikoo Homes Overview
Project Type
Apartment
-
Project Status:
New Launch
-
No of Units:
632
Position Time:
Apr-2028
Land Area:
8
Configuration:
1bhk,2bhk,3bhk,4bhk
| Rera No. |
|---|
Nikoo Homes Description
Nikoo Homes 6 is the newest phase of the landmark Nikoo Homes project by Bhartiya City launched on Kogilu Main Road, North Bangalore.
The residential enclave Nikoo Homes 6 features Ultra-premium homes complete with the very best in Bhartiya City’s luxury living segment. The project offers spacious homes ranging from Studio to 4 BHK Loft Apartments with luxurious features.
Beautiful landscapes all around Nikoo Homes 6 with over 60% open spaces and plenty of green cover make it more special and elite.
The builder is guaranteed to bring a quality living experience to the Kogilu Main Road near Jakkur, North Bangalore community with brilliant contemporary architecture and an equivalent lifestyle in Nikoo Homes VI.
Nikoo Homes 6 Location has excellent connectivity & it is located at the crux of Kogilu Main Road near Jakkur just off Thanisandra Road, Bellary Road, Yelahanka, Bhartiya City, and more near existing and upcoming communities & facilities.
Some of the 30+ Amenities at Nikoo Homes VI include a fully equipped clubhouse, landscaped gardens, gymnasium, swimming pool, recreation rooms, outdoor sports courts, children’s play area, party hall, and meticulously planned with utmost importance to state-of-the-art 24/7 security.
.Nikoo Homes Location
Nikoo Homes Amenities
Nikoo Homes Floor Plans
Nikoo Homes Price
| Unit Type | Size in Sq.ft | Approx. All Inclusive Price |
|---|---|---|
| 2 BHK | 1198 SQ.FT | 1.25Cr*Onwards |
| 2.5 BHK | 1294 SQ.FT | 1.53Cr*Onwards |
| 3 BHK | 1600 SQ.FT | 1.84Cr*Onwards |
| 3 BHK | 1679 SQ.FT | 1.9Cr*Onwards |
| 4 bhk | 2464 SQ.FT | 2.8Cr*Onwards |
| 1 BHK | 731 SQ.FT | 70L*Onwards |
Mortgage Calculator
Nikoo Homes Specification
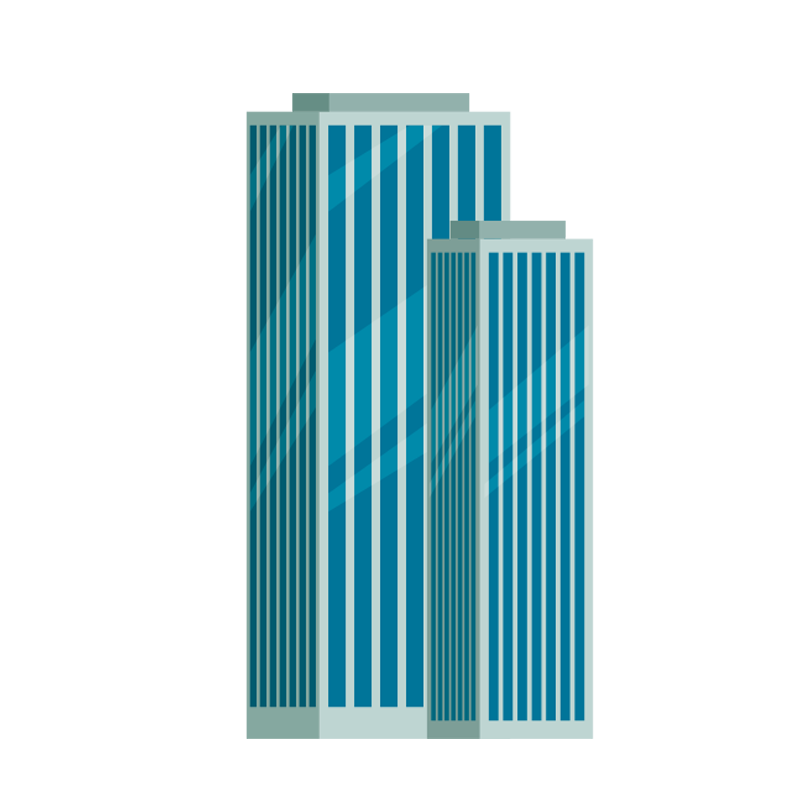 Structure |
|
 Flooring |
|
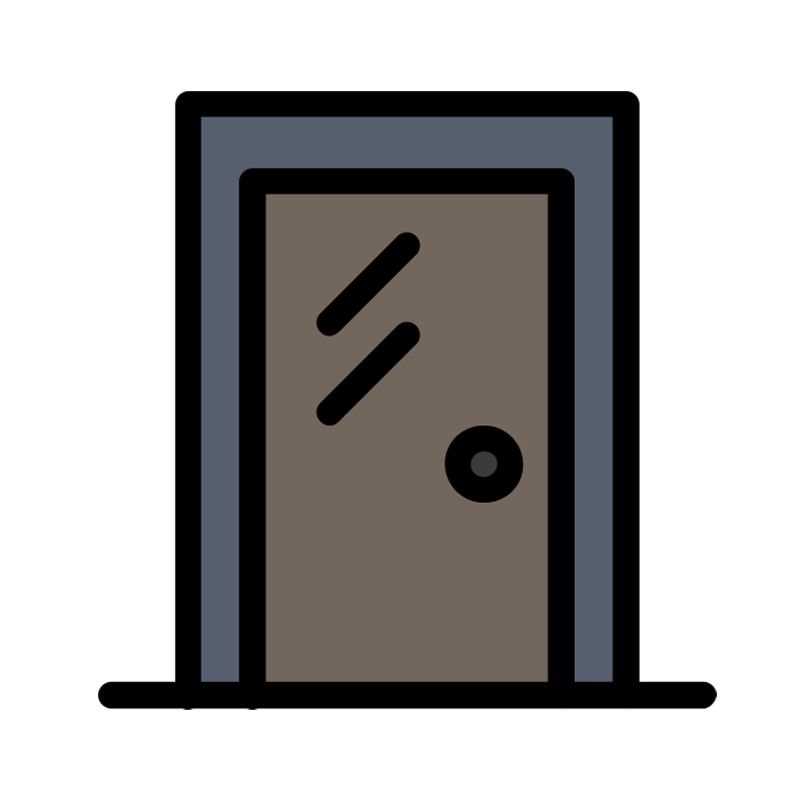 Doors |
|
 Plumbing and Sanitary |
|
 Security |
|
 Electrical |
|
More about the Builder – Bhartiya City
Nikoo Homes FAQ'S
The price of a 1BHK unit starts from Rs. 70L Rupees in this project.
Exclusive Group Buy Offers, Seasonal Deals, and Special Discounts available ONLY on HouseChoice.in. Call 7483205080 for more information!
The Apartment project is located on Baratha City Thanisandra in Thanisandra.

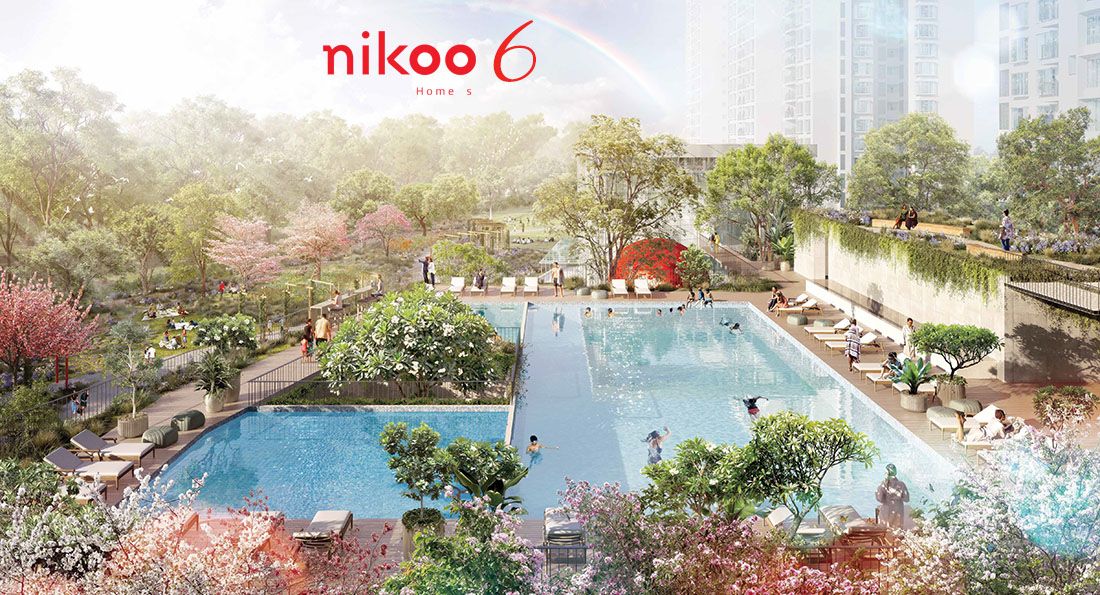
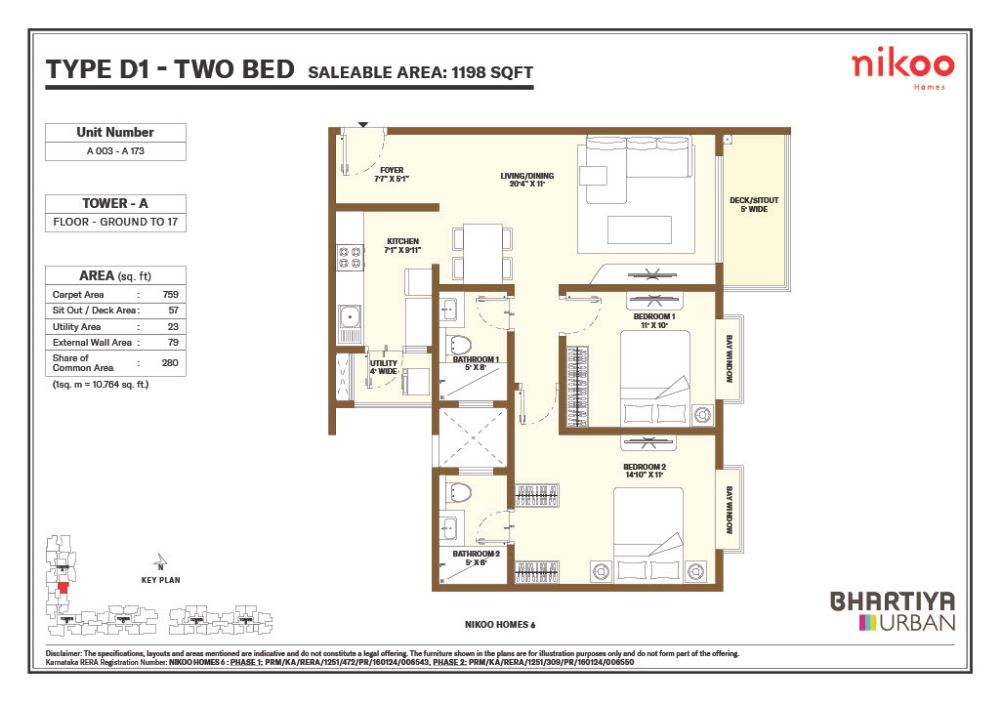
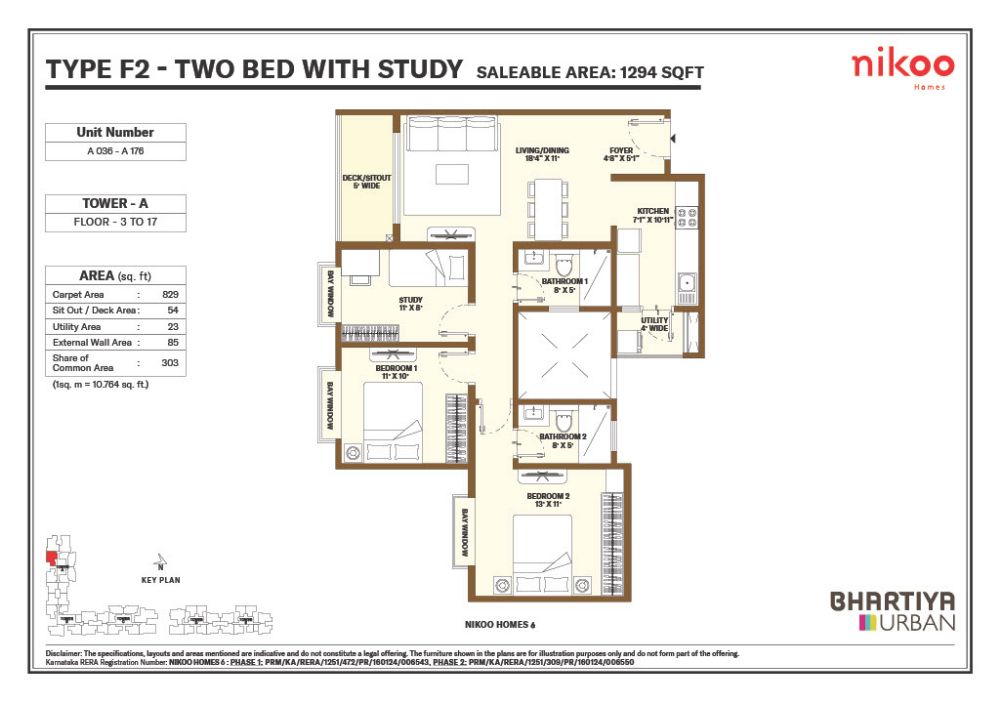
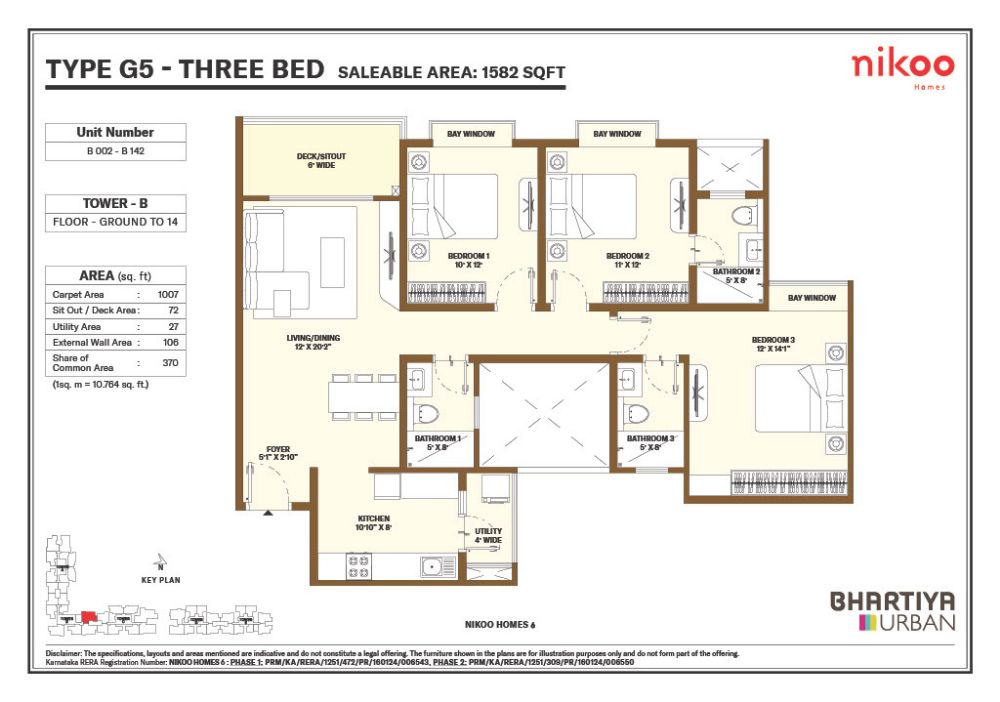
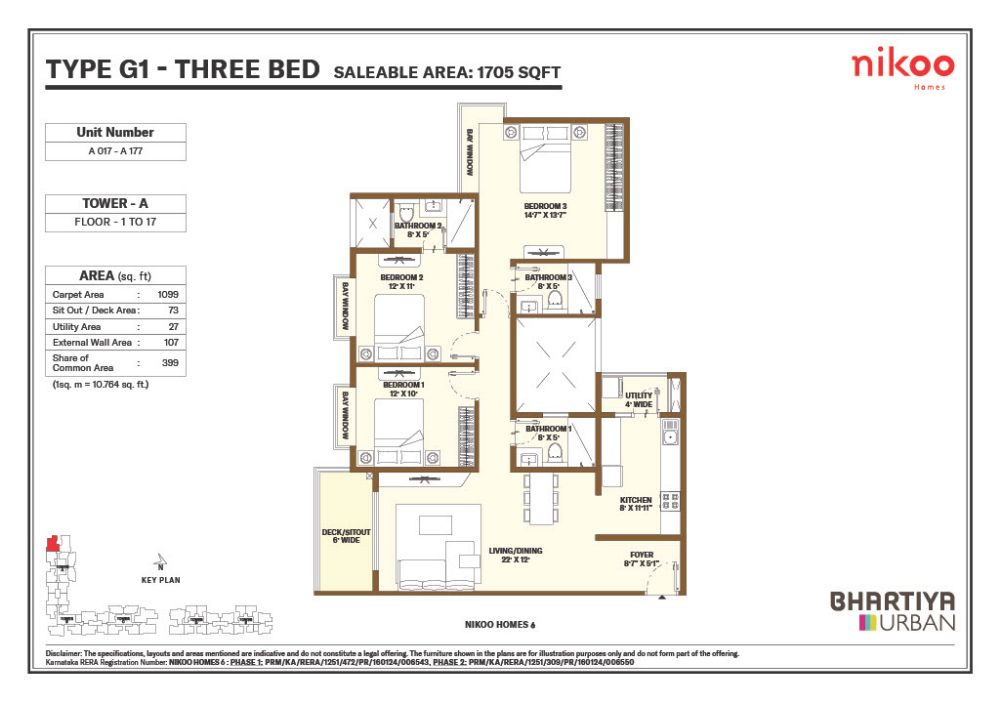
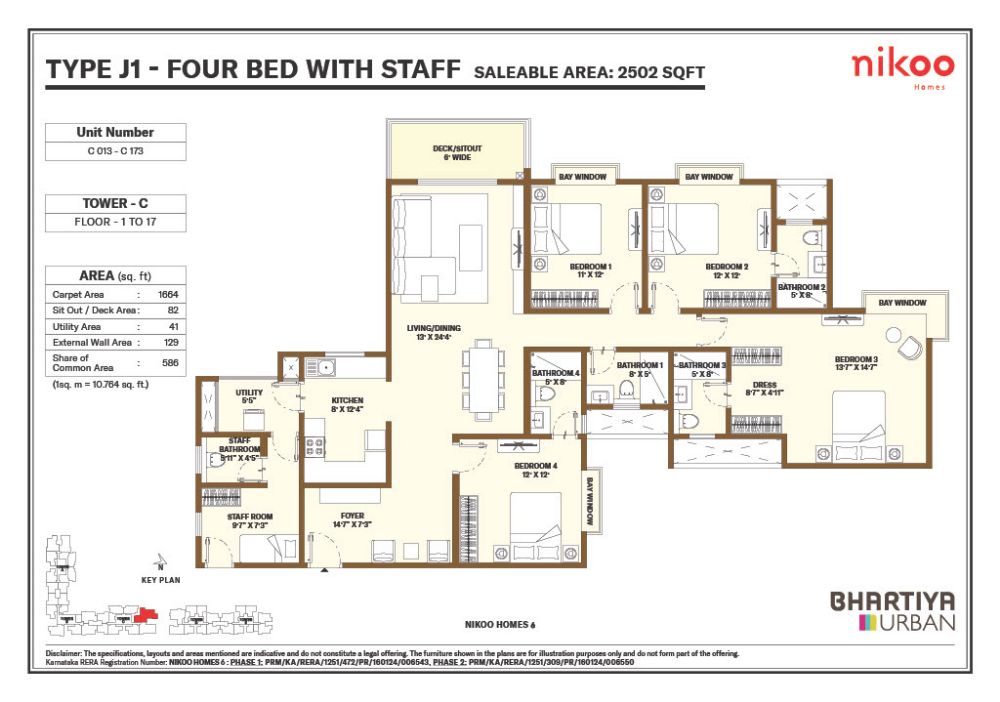
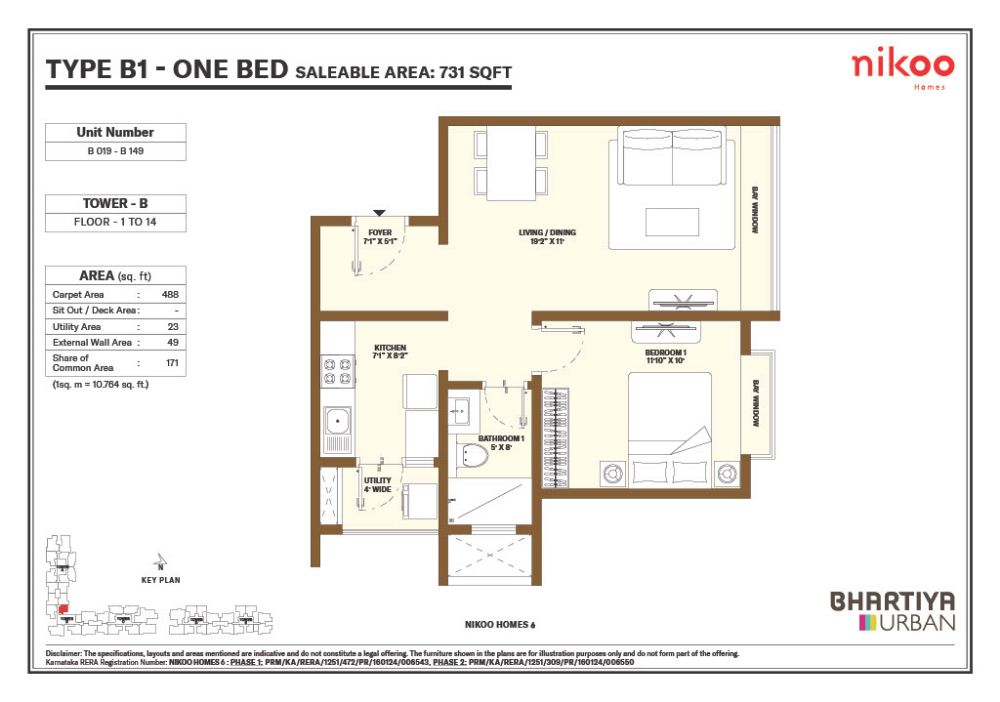
 Brochure
Brochure